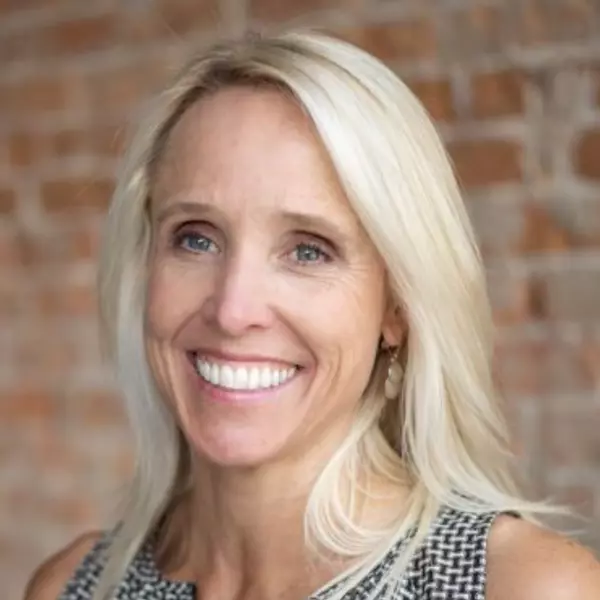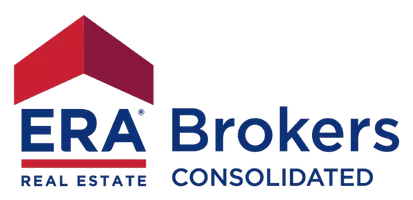7102 S STELLER JAY WAY Brighton, UT 84121
UPDATED:
11/07/2024 07:06 AM
Key Details
Property Type Single Family Home
Sub Type Single Family Residence
Listing Status Active
Purchase Type For Sale
Square Footage 5,791 sqft
Price per Sqft $474
MLS Listing ID 1951196
Style Cabin
Bedrooms 6
Full Baths 2
Three Quarter Bath 3
Construction Status Blt./Standing
HOA Y/N No
Abv Grd Liv Area 4,781
Year Built 2000
Annual Tax Amount $10,394
Lot Size 3.980 Acres
Acres 3.98
Lot Dimensions 0.0x0.0x0.0
Property Description
Location
State UT
County Salt Lake
Area Holladay; Murray; Cottonwd
Zoning Single-Family
Rooms
Other Rooms Workshop
Basement Daylight, Walk-Out Access
Primary Bedroom Level Floor: 2nd
Master Bedroom Floor: 2nd
Main Level Bedrooms 1
Interior
Interior Features Disposal, Floor Drains, Smart Thermostat(s)
Cooling Heat Pump, Natural Ventilation
Flooring Carpet, Hardwood, Slate
Fireplaces Number 3
Inclusions Alarm System, Ceiling Fan, Compactor, Freezer, Gas Grill/BBQ, Hot Tub, Refrigerator, Satellite Equipment, Satellite Dish, Swing Set, TV Antenna, Workbench, Smart Thermostat(s)
Equipment Alarm System, Hot Tub, Swing Set, TV Antenna, Workbench
Fireplace Yes
Window Features Blinds
Appliance Ceiling Fan, Trash Compactor, Freezer, Gas Grill/BBQ, Refrigerator, Satellite Equipment, Satellite Dish
Laundry Electric Dryer Hookup
Exterior
Exterior Feature Atrium, Attic Fan, Balcony, Deck; Covered, Entry (Foyer), Lighting, Sliding Glass Doors, Triple Pane Windows
Garage Spaces 2.0
Utilities Available Electricity Connected, Sewer: Septic Tank, Water Connected
Waterfront No
View Y/N Yes
View Mountain(s)
Roof Type Metal
Present Use Single Family
Topography Road: Paved, Secluded Yard, Terrain, Flat, View: Mountain, Wooded, Private
Total Parking Spaces 2
Private Pool false
Building
Lot Description Road: Paved, Secluded, View: Mountain, Wooded, Private
Story 3
Sewer Septic Tank
Water Culinary, Private, Spring
Finished Basement 100
Structure Type Log,Stone
New Construction No
Construction Status Blt./Standing
Schools
Elementary Schools Sunrise
Middle Schools Butler
High Schools Brighton
School District Canyons
Others
Senior Community No
Tax ID 24-26-103-003
Acceptable Financing Cash, Conventional, Seller Finance
Listing Terms Cash, Conventional, Seller Finance
GET MORE INFORMATION




