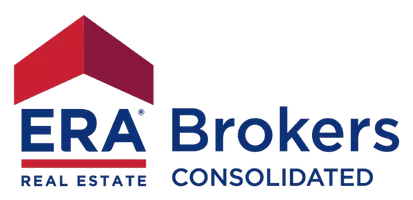1460 E COREYS WAY #406 Lake Point, UT 84074
UPDATED:
10/24/2024 06:53 PM
Key Details
Property Type Single Family Home
Sub Type Single Family Residence
Listing Status Active
Purchase Type For Sale
Square Footage 3,771 sqft
Price per Sqft $217
Subdivision Bridle Walk
MLS Listing ID 2012145
Style Rambler/Ranch
Bedrooms 3
Full Baths 2
Half Baths 1
Construction Status Und. Const.
HOA Y/N No
Abv Grd Liv Area 1,900
Year Built 2024
Annual Tax Amount $1
Lot Size 1.000 Acres
Acres 1.0
Lot Dimensions 0.0x0.0x0.0
Property Description
Location
State UT
County Tooele
Area Grantsville; Tooele; Erda; Stanp
Zoning Single-Family
Rooms
Basement Full
Primary Bedroom Level Floor: 1st
Master Bedroom Floor: 1st
Main Level Bedrooms 3
Interior
Interior Features Closet: Walk-In, Disposal, Oven: Double, Oven: Wall, Range: Countertop, Vaulted Ceilings, Instantaneous Hot Water, Granite Countertops
Cooling Central Air
Flooring Carpet
Fireplaces Number 1
Fireplaces Type Insert
Inclusions Dishwasher: Portable, Fireplace Insert, Microwave, Range, Refrigerator
Equipment Fireplace Insert
Fireplace Yes
Window Features None
Appliance Portable Dishwasher, Microwave, Refrigerator
Exterior
Exterior Feature Lighting, Patio: Covered
Garage Spaces 3.0
Utilities Available Natural Gas Connected, Electricity Connected, Sewer Connected, Water Connected
Waterfront No
View Y/N No
Roof Type Asphalt
Present Use Single Family
Porch Covered
Total Parking Spaces 3
Private Pool false
Building
Story 2
Sewer Sewer: Connected
Water Culinary
Structure Type Asphalt,Stucco,Cement Siding
New Construction Yes
Construction Status Und. Const.
Schools
Elementary Schools Rose Springs
Middle Schools Clarke N Johnsen
High Schools Stansbury
School District Tooele
Others
Senior Community No
Tax ID 23-014-0-0406
Acceptable Financing Cash, Conventional, FHA, VA Loan, USDA Rural Development
Listing Terms Cash, Conventional, FHA, VA Loan, USDA Rural Development
GET MORE INFORMATION




