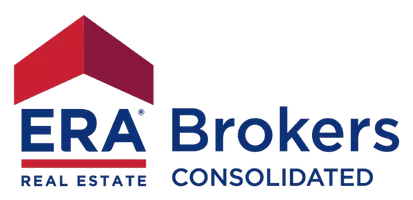8603 PARADISE WEST DR Paradise, UT 84328
UPDATED:
09/30/2024 06:22 PM
Key Details
Property Type Single Family Home
Sub Type Single Family Residence
Listing Status Active
Purchase Type For Sale
Square Footage 5,722 sqft
Price per Sqft $183
Subdivision Paradise West Subdivision
MLS Listing ID 2017193
Style Stories: 2
Bedrooms 9
Full Baths 3
Half Baths 1
Construction Status Blt./Standing
HOA Fees $2,100/ann
HOA Y/N Yes
Abv Grd Liv Area 3,455
Year Built 1998
Annual Tax Amount $3,589
Lot Size 2.090 Acres
Acres 2.09
Lot Dimensions 0.0x0.0x0.0
Property Description
Location
State UT
County Cache
Area Paradise; Avon
Zoning Single-Family
Rooms
Basement Daylight, Full
Primary Bedroom Level Floor: 1st
Master Bedroom Floor: 1st
Main Level Bedrooms 1
Interior
Interior Features Bath: Master, Bath: Sep. Tub/Shower, Closet: Walk-In, Disposal, French Doors, Gas Log, Great Room, Jetted Tub, Oven: Double, Range/Oven: Free Stdng.
Heating Forced Air, Gas: Central, Propane
Cooling Central Air
Flooring Carpet, Hardwood, Laminate, Tile
Fireplaces Number 1
Inclusions Ceiling Fan, Range, Range Hood, Window Coverings
Equipment Window Coverings
Fireplace Yes
Window Features Blinds,Drapes,Part
Appliance Ceiling Fan, Range Hood
Laundry Gas Dryer Hookup
Exterior
Exterior Feature Barn, Bay Box Windows, Double Pane Windows, Entry (Foyer), Horse Property, Out Buildings, Lighting, Patio: Covered, Porch: Open
Garage Spaces 2.0
Utilities Available Natural Gas Connected, Electricity Connected, Sewer: Septic Tank, Water Connected
Amenities Available Horse Trails, Pets Permitted, Snow Removal, Water
Waterfront No
View Y/N Yes
View Lake, Mountain(s), Valley
Roof Type Asphalt
Present Use Single Family
Topography Corner Lot, Road: Paved, Terrain, Flat, Terrain: Grad Slope, View: Lake, View: Mountain, View: Valley
Porch Covered, Porch: Open
Total Parking Spaces 6
Private Pool false
Building
Lot Description Corner Lot, Road: Paved, Terrain: Grad Slope, View: Lake, View: Mountain, View: Valley
Faces Southeast
Story 3
Sewer Septic Tank
Water Culinary, Rights: Owned, Well
Finished Basement 100
Structure Type Aluminum,Brick
New Construction No
Construction Status Blt./Standing
Schools
Elementary Schools Canyon
Middle Schools South Cache
High Schools Mountain Crest
School District Cache
Others
HOA Fee Include Water
Senior Community No
Tax ID 01-130-0001
Monthly Total Fees $2, 100
Acceptable Financing Cash, Conventional, VA Loan
Listing Terms Cash, Conventional, VA Loan
GET MORE INFORMATION




