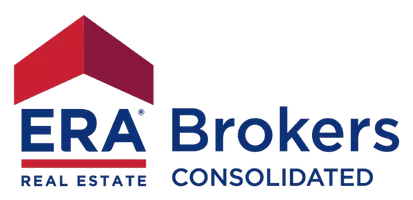1735 S ASPEN WAY Wellsville, UT 84339
UPDATED:
11/02/2024 06:08 AM
Key Details
Property Type Single Family Home
Sub Type Single Family Residence
Listing Status Under Contract
Purchase Type For Sale
Square Footage 6,634 sqft
Price per Sqft $165
Subdivision Mount Sterling Estates
MLS Listing ID 2018180
Style Rambler/Ranch
Bedrooms 7
Full Baths 4
Half Baths 2
Construction Status Blt./Standing
HOA Y/N No
Abv Grd Liv Area 3,128
Year Built 2007
Annual Tax Amount $6,214
Lot Size 2.860 Acres
Acres 2.86
Lot Dimensions 0.0x0.0x0.0
Property Description
Location
State UT
County Cache
Area Wellsville; Young Ward; Hyrum
Zoning Single-Family
Rooms
Basement Entrance, Full
Primary Bedroom Level Floor: 1st
Master Bedroom Floor: 1st
Main Level Bedrooms 2
Interior
Interior Features Bath: Master, Closet: Walk-In, Den/Office, Disposal, Gas Log, Great Room, Oven: Double, Range: Gas, Theater Room
Heating Forced Air, Gas: Central
Cooling Central Air
Flooring Carpet, Hardwood, Tile
Fireplaces Number 2
Inclusions Range, Refrigerator
Fireplace Yes
Appliance Refrigerator
Exterior
Exterior Feature Double Pane Windows, Patio: Covered, Patio: Open
Garage Spaces 4.0
Utilities Available Natural Gas Connected, Electricity Connected, Sewer Connected, Water Connected
Waterfront No
View Y/N Yes
View Mountain(s), Valley
Roof Type Asphalt
Present Use Single Family
Topography Cul-de-Sac, View: Mountain, View: Valley
Porch Covered, Patio: Open
Total Parking Spaces 4
Private Pool false
Building
Lot Description Cul-De-Sac, View: Mountain, View: Valley
Story 2
Sewer Sewer: Connected
Water Culinary
Finished Basement 95
Structure Type Asphalt,Brick
New Construction No
Construction Status Blt./Standing
Schools
Elementary Schools Wellsville
Middle Schools South Cache
High Schools Mountain Crest
School District Cache
Others
Senior Community No
Tax ID 10-076-0028
Acceptable Financing Cash, Conventional
Listing Terms Cash, Conventional
GET MORE INFORMATION




