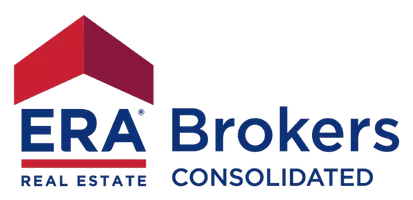110 W 100 N Kanosh, UT 84637

UPDATED:
11/25/2024 05:38 AM
Key Details
Property Type Single Family Home
Sub Type Single Family Residence
Listing Status Active
Purchase Type For Sale
Square Footage 4,356 sqft
Price per Sqft $103
MLS Listing ID 2022267
Style Rambler/Ranch
Bedrooms 7
Full Baths 2
Construction Status Blt./Standing
HOA Y/N No
Abv Grd Liv Area 2,178
Year Built 1968
Annual Tax Amount $2,648
Lot Size 0.430 Acres
Acres 0.43
Lot Dimensions 0.0x0.0x0.0
Property Description
Location
State UT
County Millard
Area Fillmore; Flowell
Zoning Single-Family, Agricultural
Rooms
Basement Entrance, Full
Primary Bedroom Level Floor: 1st
Master Bedroom Floor: 1st
Main Level Bedrooms 2
Interior
Interior Features Den/Office, Great Room
Heating Forced Air, Gas: Central, Wood
Cooling Central Air
Flooring Tile
Fireplaces Number 2
Inclusions Microwave, Refrigerator, Wood Stove
Equipment Wood Stove
Fireplace Yes
Window Features Blinds
Appliance Microwave, Refrigerator
Laundry Electric Dryer Hookup
Exterior
Exterior Feature Basement Entrance
Carport Spaces 2
Utilities Available Natural Gas Connected, Electricity Connected, Sewer: Septic Tank, Water Connected
View Y/N Yes
View Mountain(s), Valley
Roof Type Asphalt
Present Use Single Family
Topography Corner Lot, Fenced: Part, Road: Paved, Sprinkler: Manual-Full, Terrain, Flat, View: Mountain, View: Valley
Handicap Access Single Level Living
Total Parking Spaces 2
Private Pool false
Building
Lot Description Corner Lot, Fenced: Part, Road: Paved, Sprinkler: Manual-Full, View: Mountain, View: Valley
Faces South
Story 2
Sewer Septic Tank
Water Culinary, Irrigation, Shares
Finished Basement 100
Structure Type Brick
New Construction No
Construction Status Blt./Standing
Schools
Elementary Schools Fillmore
Middle Schools Fillmore
High Schools Millard
School District Millard
Others
Senior Community No
Tax ID K-1931
Acceptable Financing Assumable, Cash, Conventional, FHA, VA Loan, USDA Rural Development
Listing Terms Assumable, Cash, Conventional, FHA, VA Loan, USDA Rural Development
GET MORE INFORMATION




