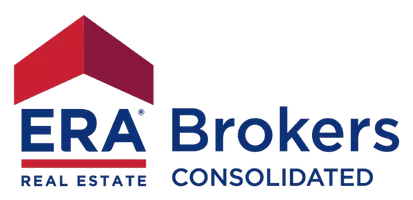265 S 200 W Clarkston, UT 84305
UPDATED:
11/05/2024 09:52 PM
Key Details
Property Type Single Family Home
Sub Type Single Family Residence
Listing Status Active
Purchase Type For Sale
Square Footage 3,618 sqft
Price per Sqft $186
MLS Listing ID 2022323
Style Rambler/Ranch
Bedrooms 5
Full Baths 2
Three Quarter Bath 1
Construction Status Blt./Standing
HOA Y/N No
Abv Grd Liv Area 1,731
Year Built 2019
Annual Tax Amount $3,140
Lot Size 1.280 Acres
Acres 1.28
Lot Dimensions 0.0x0.0x0.0
Property Description
Location
State UT
County Cache
Area Cornish; Lwstn; Clrkstn; Trntn
Rooms
Basement Full, Walk-Out Access
Primary Bedroom Level Floor: 1st
Master Bedroom Floor: 1st
Main Level Bedrooms 1
Interior
Interior Features Bath: Master, Bath: Sep. Tub/Shower, Central Vacuum, Closet: Walk-In
Heating Forced Air, Gas: Central
Cooling Central Air
Flooring Carpet
Fireplaces Number 1
Fireplaces Type Fireplace Equipment
Inclusions Fireplace Equipment, Range, Refrigerator, Water Softener: Own
Equipment Fireplace Equipment
Fireplace Yes
Window Features Blinds,Drapes,Part
Appliance Refrigerator, Water Softener Owned
Laundry Electric Dryer Hookup
Exterior
Exterior Feature Horse Property, Patio: Covered, Walkout
Garage Spaces 2.0
Utilities Available Natural Gas Connected, Electricity Connected, Sewer: Septic Tank, Water Connected
Waterfront No
View Y/N Yes
View Mountain(s), Valley
Roof Type Asphalt
Present Use Single Family
Topography View: Mountain, View: Valley
Porch Covered
Total Parking Spaces 2
Private Pool false
Building
Lot Description View: Mountain, View: Valley
Story 2
Sewer Septic Tank
Water Culinary
Finished Basement 90
New Construction No
Construction Status Blt./Standing
Schools
Elementary Schools Lewiston
Middle Schools North Cache
High Schools Green Canyon
School District Cache
Others
Senior Community No
Tax ID 15-040-0003
Acceptable Financing Cash, Conventional, FHA
Listing Terms Cash, Conventional, FHA
GET MORE INFORMATION




