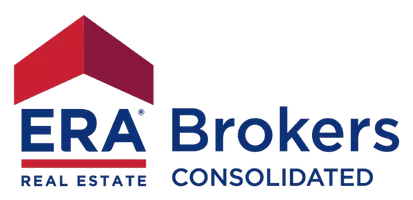131 N SAM GATES RD W Ogden, UT 84404
UPDATED:
11/01/2024 08:23 PM
Key Details
Property Type Single Family Home
Sub Type Single Family Residence
Listing Status Under Contract
Purchase Type For Sale
Square Footage 1,386 sqft
Price per Sqft $331
Subdivision Fort Bhingham
MLS Listing ID 2022498
Style Rambler/Ranch
Bedrooms 3
Full Baths 2
Construction Status Blt./Standing
HOA Y/N No
Abv Grd Liv Area 1,386
Year Built 2009
Annual Tax Amount $2,822
Lot Size 8,712 Sqft
Acres 0.2
Lot Dimensions 0.0x0.0x0.0
Property Description
Location
State UT
County Weber
Area Ogdn; Farrw; Hrsvl; Pln Cty.
Zoning Single-Family
Rooms
Basement None
Primary Bedroom Level Floor: 1st
Master Bedroom Floor: 1st
Main Level Bedrooms 3
Interior
Interior Features Bath: Master, Closet: Walk-In, Disposal, Kitchen: Updated, Oven: Gas, Range: Gas, Vaulted Ceilings
Heating Forced Air, Gas: Central
Cooling Central Air
Flooring Carpet, Laminate, Vinyl
Inclusions Ceiling Fan, Dryer, Range, Range Hood, Refrigerator, Storage Shed(s), Swing Set, Washer, Water Softener: Own
Equipment Storage Shed(s), Swing Set
Fireplace No
Window Features Blinds,Part
Appliance Ceiling Fan, Dryer, Range Hood, Refrigerator, Washer, Water Softener Owned
Laundry Gas Dryer Hookup
Exterior
Exterior Feature Skylights, Sliding Glass Doors, Patio: Open
Garage Spaces 3.0
Utilities Available Natural Gas Connected, Electricity Connected, Sewer Connected, Sewer: Public, Water Connected
Waterfront No
View Y/N Yes
View Mountain(s)
Roof Type Asphalt
Present Use Single Family
Topography Corner Lot, Curb & Gutter, Fenced: Full, Road: Paved, Sidewalks, Sprinkler: Auto-Full, Terrain, Flat, View: Mountain
Handicap Access Single Level Living
Porch Patio: Open
Total Parking Spaces 3
Private Pool false
Building
Lot Description Corner Lot, Curb & Gutter, Fenced: Full, Road: Paved, Sidewalks, Sprinkler: Auto-Full, View: Mountain
Faces East
Story 1
Sewer Sewer: Connected, Sewer: Public
Water Culinary
Structure Type Brick
New Construction No
Construction Status Blt./Standing
Schools
Elementary Schools Heritage
Middle Schools Highland
High Schools Ben Lomond
School District Ogden
Others
Senior Community No
Tax ID 12-225-0007
Acceptable Financing Cash, Conventional, FHA, VA Loan
Listing Terms Cash, Conventional, FHA, VA Loan
GET MORE INFORMATION




