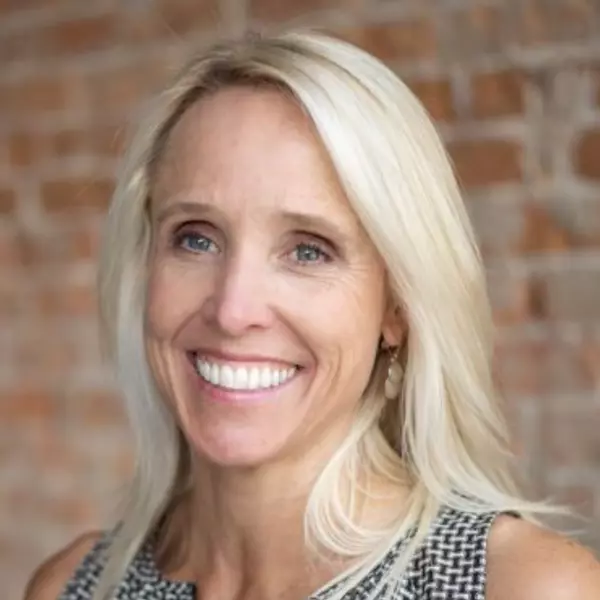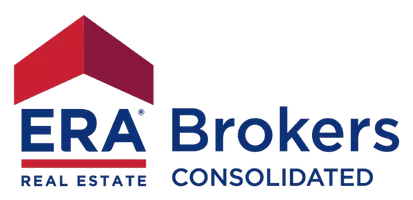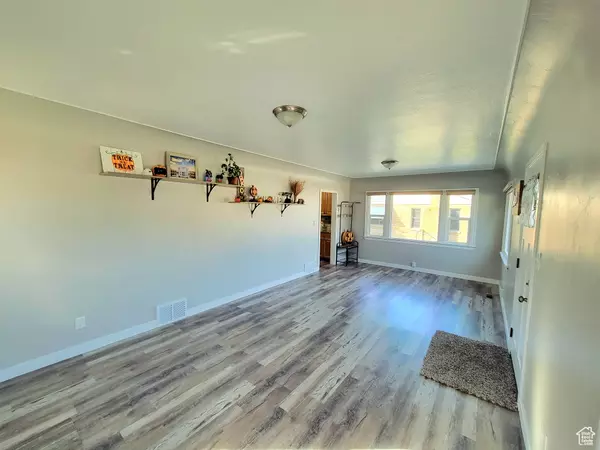551 E 5TH ST S Ogden, UT 84404
OPEN HOUSE
Sat Nov 23, 12:30pm - 3:00pm
UPDATED:
11/21/2024 11:43 AM
Key Details
Property Type Single Family Home
Sub Type Single Family Residence
Listing Status Active
Purchase Type For Sale
Square Footage 1,335 sqft
Price per Sqft $284
MLS Listing ID 2028630
Style Bungalow/Cottage
Bedrooms 4
Full Baths 1
Three Quarter Bath 1
Construction Status Blt./Standing
HOA Y/N No
Abv Grd Liv Area 885
Year Built 1930
Annual Tax Amount $1,652
Lot Size 0.370 Acres
Acres 0.37
Lot Dimensions 0.0x0.0x0.0
Property Description
Location
State UT
County Weber
Area Ogdn; Farrw; Hrsvl; Pln Cty.
Zoning Single-Family
Rooms
Other Rooms Workshop
Basement Partial
Primary Bedroom Level Floor: 1st
Master Bedroom Floor: 1st
Main Level Bedrooms 2
Interior
Interior Features Alarm: Fire, Disposal, Range/Oven: Free Stdng., Granite Countertops
Heating Gas: Central
Cooling Central Air
Flooring Carpet, Concrete
Fireplaces Number 1
Inclusions Basketball Standard, Microwave, Range, Refrigerator, Storage Shed(s), Window Coverings, Workbench
Equipment Basketball Standard, Storage Shed(s), Window Coverings, Workbench
Fireplace Yes
Window Features Blinds,Shades
Appliance Microwave, Refrigerator
Laundry Electric Dryer Hookup
Exterior
Exterior Feature Lighting
Garage Spaces 1.0
Carport Spaces 1
Utilities Available Natural Gas Connected, Electricity Connected, Sewer Connected, Water Connected
Waterfront No
View Y/N Yes
View Mountain(s)
Roof Type Stone,Tile
Present Use Single Family
Topography Curb & Gutter, Fenced: Full, Sidewalks, Sprinkler: Auto-Part, Sprinkler: Manual-Full, Terrain, Flat, View: Mountain, Private
Total Parking Spaces 8
Private Pool false
Building
Lot Description Curb & Gutter, Fenced: Full, Sidewalks, Sprinkler: Auto-Part, Sprinkler: Manual-Full, View: Mountain, Private
Faces North
Story 2
Sewer Sewer: Connected
Water Culinary, Irrigation
Finished Basement 90
Structure Type Aluminum,Brick
New Construction No
Construction Status Blt./Standing
Schools
Elementary Schools Bonneville
Middle Schools Highland
High Schools Ben Lomond
School District Ogden
Others
Senior Community No
Tax ID 12-047-0031
Acceptable Financing Cash, Conventional, FHA, VA Loan
Listing Terms Cash, Conventional, FHA, VA Loan
GET MORE INFORMATION




