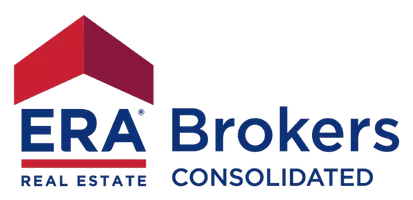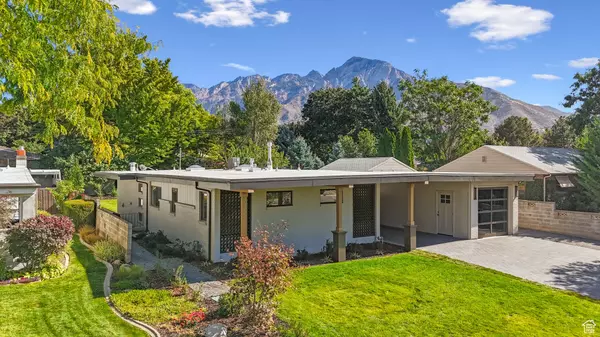3731 S DELIA CIR Salt Lake City, UT 84109
UPDATED:
11/12/2024 12:09 AM
Key Details
Property Type Single Family Home
Sub Type Single Family Residence
Listing Status Under Contract
Purchase Type For Sale
Square Footage 3,758 sqft
Price per Sqft $412
MLS Listing ID 2029538
Style Rambler/Ranch
Bedrooms 5
Full Baths 3
Half Baths 1
Construction Status Blt./Standing
HOA Y/N No
Abv Grd Liv Area 1,970
Year Built 1961
Annual Tax Amount $3,896
Lot Size 0.260 Acres
Acres 0.26
Lot Dimensions 0.0x0.0x0.0
Property Description
Location
State UT
County Salt Lake
Area Salt Lake City; Ft Douglas
Zoning Single-Family
Rooms
Basement Entrance, Full
Primary Bedroom Level Floor: 1st
Master Bedroom Floor: 1st
Main Level Bedrooms 2
Interior
Interior Features Bar: Wet, Bath: Master, Closet: Walk-In, Disposal, Range: Down Vent, Range/Oven: Free Stdng.
Heating Forced Air, Gas: Central, Wood
Cooling Central Air
Flooring Carpet, Hardwood, Stone
Fireplaces Number 1
Inclusions Refrigerator, Storage Shed(s)
Equipment Storage Shed(s)
Fireplace Yes
Appliance Refrigerator
Exterior
Exterior Feature Basement Entrance, Bay Box Windows, Double Pane Windows, Entry (Foyer), Patio: Covered, Skylights, Sliding Glass Doors
Garage Spaces 1.0
Carport Spaces 1
Utilities Available Natural Gas Connected, Electricity Connected, Sewer Connected, Water Connected
Waterfront No
View Y/N No
Roof Type Membrane
Present Use Single Family
Topography Curb & Gutter, Fenced: Full, Road: Paved, Terrain, Flat
Porch Covered
Parking Type Covered
Total Parking Spaces 4
Private Pool false
Building
Lot Description Curb & Gutter, Fenced: Full, Road: Paved
Faces West
Story 2
Sewer Sewer: Connected
Water Culinary, Irrigation
Finished Basement 100
Structure Type Brick,Composition
New Construction No
Construction Status Blt./Standing
Schools
Elementary Schools Rosecrest
Middle Schools Evergreen
High Schools Olympus
School District Granite
Others
Senior Community No
Tax ID 16-34-257-002
Acceptable Financing Cash, Conventional, FHA, VA Loan
Listing Terms Cash, Conventional, FHA, VA Loan
GET MORE INFORMATION




