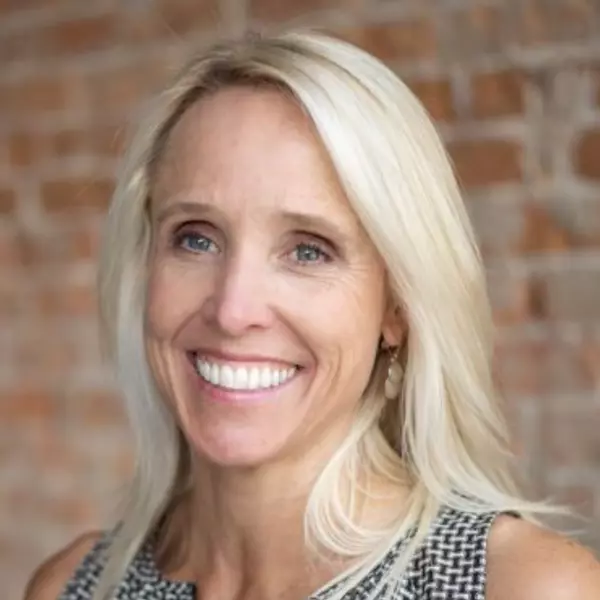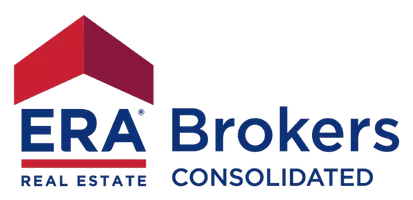1376 S 1220 E Salem, UT 84653
UPDATED:
11/13/2024 08:40 PM
Key Details
Property Type Single Family Home
Sub Type Single Family Residence
Listing Status Pending
Purchase Type For Sale
Square Footage 5,532 sqft
Price per Sqft $244
MLS Listing ID 2031252
Style Stories: 2
Bedrooms 7
Full Baths 5
Construction Status Blt./Standing
HOA Y/N No
Abv Grd Liv Area 3,282
Year Built 2024
Lot Size 0.370 Acres
Acres 0.37
Lot Dimensions 0.0x0.0x0.0
Property Description
Location
State UT
County Utah
Area Payson; Elk Rg; Salem; Wdhil
Zoning Single-Family
Rooms
Basement Entrance
Primary Bedroom Level Floor: 1st, Basement
Master Bedroom Floor: 1st, Basement
Main Level Bedrooms 2
Interior
Interior Features Alarm: Fire, Basement Apartment, Disposal, Mother-in-Law Apt., Oven: Wall, Range: Countertop, Video Door Bell(s), Smart Thermostat(s)
Cooling Central Air
Flooring Carpet
Fireplaces Number 1
Fireplaces Type Insert
Inclusions Ceiling Fan, Dryer, Fireplace Insert, Microwave, Refrigerator, Washer, Water Softener: Own, Video Door Bell(s), Smart Thermostat(s)
Equipment Fireplace Insert
Fireplace Yes
Window Features Part
Appliance Ceiling Fan, Dryer, Microwave, Refrigerator, Washer, Water Softener Owned
Laundry Electric Dryer Hookup
Exterior
Exterior Feature Basement Entrance, Lighting, Porch: Open, Patio: Open
Garage Spaces 3.0
Utilities Available Natural Gas Connected, Electricity Connected, Sewer Connected, Sewer: Public, Water Connected
Waterfront No
View Y/N Yes
View Mountain(s)
Roof Type Asphalt
Present Use Single Family
Topography Curb & Gutter, Sprinkler: Auto-Full, Terrain, Flat, View: Mountain, Drip Irrigation: Auto-Full, Private
Porch Porch: Open, Patio: Open
Parking Type Parking: Uncovered
Total Parking Spaces 8
Private Pool false
Building
Lot Description Curb & Gutter, Sprinkler: Auto-Full, View: Mountain, Drip Irrigation: Auto-Full, Private
Faces East
Story 3
Sewer Sewer: Connected, Sewer: Public
Water Culinary, Irrigation: Pressure
Finished Basement 100
Structure Type Asphalt,Stone,Stucco
New Construction No
Construction Status Blt./Standing
Schools
Elementary Schools Foothills
Middle Schools Salem Jr
High Schools Salem Hills
School District Nebo
Others
Senior Community No
Tax ID 45-817-0036
Acceptable Financing Cash, Conventional
Listing Terms Cash, Conventional
GET MORE INFORMATION




