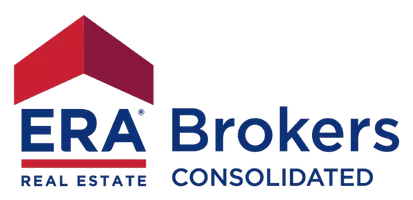2334 W 4220 S #33B Taylorsville, UT 84129
UPDATED:
11/04/2024 07:07 AM
Key Details
Property Type Townhouse
Sub Type Townhouse
Listing Status Under Contract
Purchase Type For Sale
Square Footage 1,597 sqft
Price per Sqft $237
Subdivision Watchwood
MLS Listing ID 2031400
Style Townhouse; Row-end
Bedrooms 4
Full Baths 1
Half Baths 1
Construction Status Blt./Standing
HOA Fees $150/mo
HOA Y/N Yes
Abv Grd Liv Area 1,247
Year Built 1976
Annual Tax Amount $1,861
Lot Size 2,613 Sqft
Acres 0.06
Lot Dimensions 0.0x0.0x0.0
Property Description
Location
State UT
County Salt Lake
Area Magna; Taylrsvl; Wvc; Slc
Zoning Single-Family
Rooms
Basement Daylight, Partial
Interior
Interior Features Closet: Walk-In, Disposal, Floor Drains, Jetted Tub, Kitchen: Updated, Range: Gas, Range/Oven: Free Stdng., Vaulted Ceilings
Heating Forced Air, Gas: Central
Cooling Central Air
Flooring Carpet, Laminate, Tile
Inclusions Range, Range Hood
Fireplace No
Window Features Blinds,Full
Appliance Range Hood
Laundry Electric Dryer Hookup, Gas Dryer Hookup
Exterior
Exterior Feature Double Pane Windows, Porch: Open
Garage Spaces 2.0
Utilities Available Natural Gas Connected, Electricity Connected, Sewer Connected, Water Connected
Amenities Available RV Parking, Pets Permitted, Picnic Area, Playground, Sewer Paid, Snow Removal, Water
Waterfront No
View Y/N Yes
View Mountain(s)
Roof Type Asphalt
Present Use Residential
Topography Fenced: Full, View: Mountain
Porch Porch: Open
Parking Type Rv Parking
Total Parking Spaces 3
Private Pool false
Building
Lot Description Fenced: Full, View: Mountain
Faces South
Story 4
Sewer Sewer: Connected
Water Culinary
Finished Basement 95
Structure Type Asphalt,Cement Siding
New Construction No
Construction Status Blt./Standing
Schools
Elementary Schools Taylorsville
Middle Schools Eisenhower
High Schools Taylorsville
School District Granite
Others
HOA Fee Include Sewer,Water
Senior Community No
Tax ID 21-04-231-008
Monthly Total Fees $150
Acceptable Financing Cash, Conventional, FHA, VA Loan
Listing Terms Cash, Conventional, FHA, VA Loan
GET MORE INFORMATION




