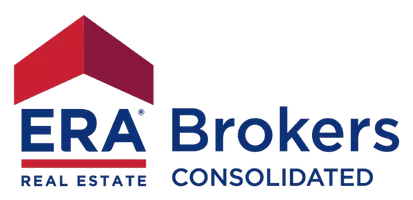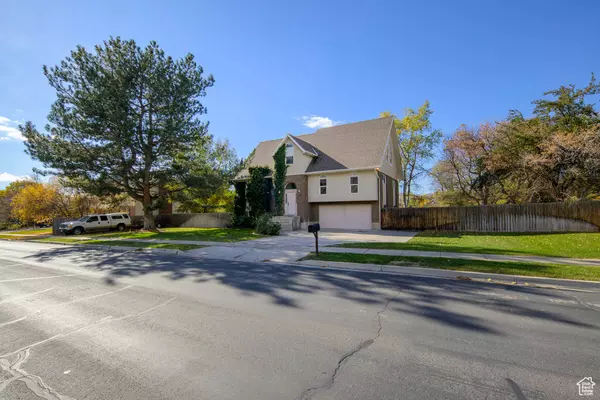371 N 425 E Alpine, UT 84004
OPEN HOUSE
Sat Nov 16, 11:00am - 1:00pm
UPDATED:
11/07/2024 04:37 PM
Key Details
Property Type Single Family Home
Sub Type Single Family Residence
Listing Status Active
Purchase Type For Sale
Square Footage 3,848 sqft
Price per Sqft $233
Subdivision Wood Estates
MLS Listing ID 2033017
Style Split-Entry/Bi-Level
Bedrooms 7
Full Baths 4
Three Quarter Bath 1
Construction Status Blt./Standing
HOA Y/N No
Abv Grd Liv Area 2,794
Year Built 1972
Annual Tax Amount $3,287
Lot Size 0.540 Acres
Acres 0.54
Lot Dimensions 0.0x0.0x0.0
Property Description
Location
State UT
County Utah
Area Alpine
Zoning Single-Family
Rooms
Basement Walk-Out Access
Primary Bedroom Level Floor: 1st, Floor: 2nd, Basement
Master Bedroom Floor: 1st, Floor: 2nd, Basement
Main Level Bedrooms 3
Interior
Interior Features Basement Apartment, Bath: Sep. Tub/Shower, Disposal, Gas Log, Jetted Tub, Kitchen: Second, Kitchen: Updated, Video Door Bell(s)
Heating Forced Air
Cooling Central Air
Flooring Carpet, Laminate, Tile
Fireplaces Number 2
Inclusions Microwave, Refrigerator, Storage Shed(s), Video Door Bell(s), Smart Thermostat(s)
Equipment Storage Shed(s)
Fireplace Yes
Window Features Blinds
Appliance Microwave, Refrigerator
Exterior
Exterior Feature Basement Entrance, Walkout, Patio: Open
Garage Spaces 2.0
Utilities Available Natural Gas Connected, Electricity Connected, Sewer Connected, Sewer: Public, Water Connected
Waterfront No
View Y/N No
Roof Type Asphalt
Present Use Single Family
Topography Fenced: Full, Sprinkler: Auto-Full, Terrain, Flat
Porch Patio: Open
Total Parking Spaces 2
Private Pool false
Building
Lot Description Fenced: Full, Sprinkler: Auto-Full
Story 3
Sewer Sewer: Connected, Sewer: Public
Water Culinary, Irrigation: Pressure
Finished Basement 100
Structure Type Asphalt,Brick
New Construction No
Construction Status Blt./Standing
Schools
Elementary Schools Alpine
Middle Schools Timberline
High Schools Lone Peak
School District Alpine
Others
Senior Community No
Tax ID 34-007-0013
Acceptable Financing Cash, Conventional
Listing Terms Cash, Conventional
GET MORE INFORMATION




