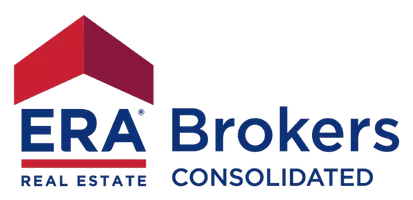15257 S REDWOOD RD Bluffdale, UT 84065
UPDATED:
11/12/2024 06:28 PM
Key Details
Property Type Single Family Home
Sub Type Single Family Residence
Listing Status Active
Purchase Type For Sale
Square Footage 5,562 sqft
Price per Sqft $215
Subdivision Tate
MLS Listing ID 2033745
Style Stories: 2
Bedrooms 7
Full Baths 2
Three Quarter Bath 2
Construction Status Blt./Standing
HOA Y/N No
Abv Grd Liv Area 3,934
Year Built 2000
Annual Tax Amount $12,349
Lot Size 1.700 Acres
Acres 1.7
Lot Dimensions 0.0x0.0x0.0
Property Description
Location
State UT
County Salt Lake
Area Wj; Sj; Rvrton; Herriman; Bingh
Zoning Single-Family
Rooms
Basement Entrance, Full, Walk-Out Access
Primary Bedroom Level Floor: 1st
Master Bedroom Floor: 1st
Main Level Bedrooms 1
Interior
Interior Features Bar: Wet, Bath: Master, Bath: Sep. Tub/Shower, Central Vacuum, Closet: Walk-In, Disposal, Gas Log, Great Room, Jetted Tub, Oven: Double, Range: Countertop, Vaulted Ceilings, Granite Countertops, Smart Thermostat(s)
Heating Forced Air, Gas: Central
Cooling Central Air
Flooring Carpet, Hardwood, Tile
Fireplaces Number 2
Fireplaces Type Fireplace Equipment, Insert
Inclusions Basketball Standard, Ceiling Fan, Fireplace Equipment, Fireplace Insert, Gas Grill/BBQ, Humidifier, Microwave, Water Softener: Own, Window Coverings, Projector, Video Door Bell(s), Video Camera(s), Smart Thermostat(s)
Equipment Basketball Standard, Fireplace Equipment, Fireplace Insert, Humidifier, Window Coverings, Projector
Fireplace Yes
Window Features Blinds,Drapes
Appliance Ceiling Fan, Gas Grill/BBQ, Microwave, Water Softener Owned
Laundry Electric Dryer Hookup
Exterior
Exterior Feature Basement Entrance, Bay Box Windows, Deck; Covered, Double Pane Windows, Entry (Foyer), Horse Property, Lighting, Patio: Covered, Walkout
Garage Spaces 2.0
Utilities Available Natural Gas Connected, Electricity Connected, Sewer Connected, Sewer: Public, Water Connected
Waterfront No
View Y/N Yes
View Mountain(s)
Roof Type Asphalt
Present Use Single Family
Topography Fenced: Full, Road: Paved, Secluded Yard, Sprinkler: Auto-Full, Terrain, Flat, View: Mountain, Private
Porch Covered
Parking Type Rv Parking
Total Parking Spaces 7
Private Pool false
Building
Lot Description Fenced: Full, Road: Paved, Secluded, Sprinkler: Auto-Full, View: Mountain, Private
Faces West
Story 3
Sewer Sewer: Connected, Sewer: Public
Water Culinary, Irrigation, Shares
Finished Basement 100
Structure Type Brick,Stucco
New Construction No
Construction Status Blt./Standing
Schools
Elementary Schools Mountain Point
Middle Schools Hidden Valley
High Schools Riverton
School District Jordan
Others
Senior Community No
Tax ID 33-15-152-002
Acceptable Financing Cash, Conventional, FHA, VA Loan
Listing Terms Cash, Conventional, FHA, VA Loan
GET MORE INFORMATION




