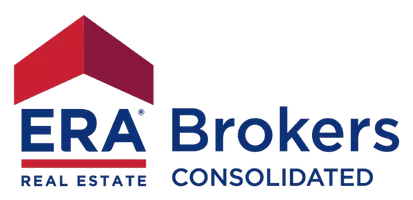452 S MCBRIDE DR Grantsville, UT 84029
UPDATED:
01/15/2025 07:07 PM
Key Details
Property Type Single Family Home
Sub Type Single Family Residence
Listing Status Active
Purchase Type For Sale
Square Footage 2,888 sqft
Price per Sqft $207
Subdivision North Star Ranch
MLS Listing ID 2054668
Style Rambler/Ranch
Bedrooms 3
Full Baths 2
Construction Status Und. Const.
HOA Fees $210/ann
HOA Y/N Yes
Abv Grd Liv Area 1,444
Year Built 2025
Annual Tax Amount $1
Lot Size 10,890 Sqft
Acres 0.25
Lot Dimensions 0.0x0.0x0.0
Property Description
Location
State UT
County Tooele
Area Grantsville; Tooele; Erda; Stanp
Zoning Single-Family
Rooms
Basement Full
Primary Bedroom Level Floor: 1st
Master Bedroom Floor: 1st
Main Level Bedrooms 3
Interior
Interior Features Bath: Master, Bath: Sep. Tub/Shower, Closet: Walk-In, Disposal, Range: Gas, Vaulted Ceilings, Video Door Bell(s)
Heating Forced Air, Gas: Central, Gas: Stove
Cooling Central Air
Flooring Carpet, Laminate, Tile
Fireplaces Number 1
Inclusions Ceiling Fan, Range, Range Hood, Video Door Bell(s)
Fireplace Yes
Window Features None
Appliance Ceiling Fan, Range Hood
Exterior
Exterior Feature Porch: Open, Patio: Open
Garage Spaces 3.0
Utilities Available Natural Gas Connected, Electricity Connected, Sewer Connected, Water Connected
View Y/N Yes
View Mountain(s)
Roof Type Asphalt
Present Use Single Family
Topography Sprinkler: Auto-Part, View: Mountain
Handicap Access Single Level Living
Porch Porch: Open, Patio: Open
Total Parking Spaces 3
Private Pool No
Building
Lot Description Sprinkler: Auto-Part, View: Mountain
Faces Southeast
Story 2
Sewer Sewer: Connected
Water Culinary
Finished Basement 5
Structure Type Stucco
New Construction Yes
Construction Status Und. Const.
Schools
Elementary Schools Grantsville
Middle Schools Grantsville
High Schools Grantsville
School District Tooele
Others
Senior Community No
Tax ID 24-007-0-0911
Monthly Total Fees $210
Acceptable Financing Cash, Conventional, FHA, VA Loan, USDA Rural Development
Listing Terms Cash, Conventional, FHA, VA Loan, USDA Rural Development



