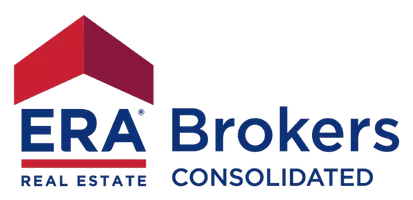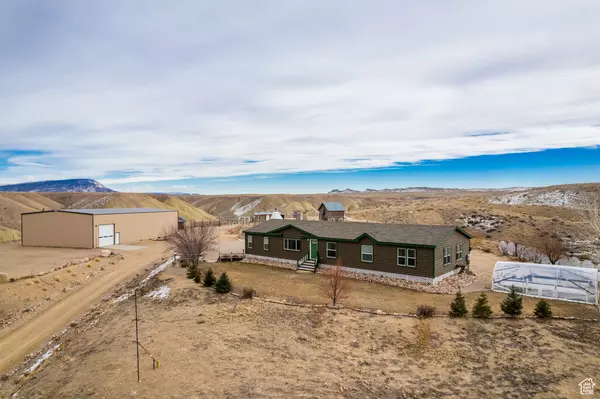9491 S REDWASH RD Jensen, UT 84035
UPDATED:
01/15/2025 11:51 PM
Key Details
Property Type Single Family Home
Sub Type Single Family Residence
Listing Status Active
Purchase Type For Sale
Square Footage 2,356 sqft
Price per Sqft $180
MLS Listing ID 2059044
Style Manufactured
Bedrooms 4
Full Baths 2
Construction Status Blt./Standing
HOA Y/N No
Abv Grd Liv Area 2,356
Year Built 2005
Annual Tax Amount $2,572
Lot Size 5.040 Acres
Acres 5.04
Lot Dimensions 0.0x0.0x0.0
Property Description
Location
State UT
County Uintah
Area Vernal; Naples; Jensen
Zoning Single-Family, Agricultural
Rooms
Other Rooms Workshop
Basement None
Primary Bedroom Level Floor: 1st
Master Bedroom Floor: 1st
Main Level Bedrooms 4
Interior
Interior Features Bath: Sep. Tub/Shower, Closet: Walk-In, Den/Office, Disposal, Oven: Gas, Oven: Wall, Range: Countertop, Range: Gas
Heating Forced Air, Propane
Cooling Evaporative Cooling
Flooring Carpet, Vinyl
Inclusions Ceiling Fan, Dryer, Microwave, Play Gym, Range, Range Hood, Refrigerator, Satellite Equipment, Satellite Dish, Storage Shed(s), Swing Set, Washer, Window Coverings, Wood Stove, Workbench
Equipment Play Gym, Storage Shed(s), Swing Set, Window Coverings, Wood Stove, Workbench
Fireplace No
Window Features Blinds,Drapes
Appliance Ceiling Fan, Dryer, Microwave, Range Hood, Refrigerator, Satellite Equipment, Satellite Dish, Washer
Laundry Electric Dryer Hookup
Exterior
Exterior Feature Deck; Covered, Out Buildings, Lighting, Storm Doors
Garage Spaces 6.0
Community Features Clubhouse
Utilities Available Natural Gas Connected, Electricity Connected, Sewer: Septic Tank
View Y/N Yes
View Mountain(s)
Roof Type Asphalt
Present Use Single Family
Topography Fenced: Part, Road: Unpaved, Terrain: Steep Slope, View: Mountain, Drip Irrigation: Auto-Part, View: Water
Handicap Access Single Level Living
Total Parking Spaces 6
Private Pool No
Building
Lot Description Fenced: Part, Road: Unpaved, Terrain: Steep Slope, View: Mountain, Drip Irrigation: Auto-Part, View: Water
Faces Southwest
Story 1
Sewer Septic Tank
Water Culinary
Structure Type Asphalt,Log
New Construction No
Construction Status Blt./Standing
Schools
Elementary Schools Davis
Middle Schools Uintah
High Schools Uintah
School District Uintah
Others
Senior Community No
Tax ID 07:053:0006
Acceptable Financing Cash, Conventional, FHA, VA Loan
Listing Terms Cash, Conventional, FHA, VA Loan



