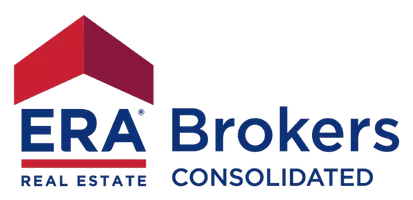5415 S 350 E #53 Ogden, UT 84405
UPDATED:
Key Details
Property Type Condo
Sub Type Condominium
Listing Status Pending
Purchase Type For Sale
Square Footage 1,058 sqft
Price per Sqft $244
Subdivision Stonegate Phase 5
MLS Listing ID 2072138
Style Condo; Main Level
Bedrooms 2
Three Quarter Bath 1
Construction Status Blt./Standing
HOA Fees $170/mo
HOA Y/N Yes
Abv Grd Liv Area 1,058
Year Built 1988
Annual Tax Amount $1,501
Lot Size 871 Sqft
Acres 0.02
Lot Dimensions 0.0x0.0x0.0
Property Sub-Type Condominium
Property Description
Location
State UT
County Weber
Area Ogdn; W Hvn; Ter; Rvrdl
Rooms
Basement None
Main Level Bedrooms 2
Interior
Interior Features Closet: Walk-In, Disposal, Gas Log, Kitchen: Updated
Heating Forced Air, Gas: Central
Cooling Central Air
Flooring Carpet, Tile
Fireplaces Number 1
Fireplaces Type Insert
Inclusions Fireplace Insert, Microwave, Range, Refrigerator
Equipment Fireplace Insert
Fireplace Yes
Window Features Blinds,Drapes
Appliance Microwave, Refrigerator
Laundry Electric Dryer Hookup
Exterior
Exterior Feature Double Pane Windows, Sliding Glass Doors, Walkout, Patio: Open
Carport Spaces 1
Pool In Ground
Community Features Clubhouse
Utilities Available Natural Gas Connected, Sewer Connected, Sewer: Public, Water Connected
Amenities Available Clubhouse, Insurance, Maintenance, Management, Pet Rules, Pets Permitted, Pool, Sewer Paid, Snow Removal, Storage, Trash
View Y/N Yes
View Mountain(s)
Roof Type Wood
Present Use Residential
Topography Curb & Gutter, Road: Paved, Sidewalks, Sprinkler: Auto-Full, Terrain, Flat, View: Mountain
Handicap Access Accessible Hallway(s), Ground Level, Accessible Entrance, Single Level Living, Customized Wheelchair Accessible
Porch Patio: Open
Total Parking Spaces 1
Private Pool Yes
Building
Lot Description Curb & Gutter, Road: Paved, Sidewalks, Sprinkler: Auto-Full, View: Mountain
Faces East
Story 1
Sewer Sewer: Connected, Sewer: Public
Water Culinary, Secondary
Structure Type Frame,Stone
New Construction No
Construction Status Blt./Standing
Schools
Elementary Schools H. Guy Child
Middle Schools T. H. Bell
High Schools Bonneville
School District Weber
Others
HOA Fee Include Insurance,Maintenance Grounds,Sewer,Trash
Senior Community No
Tax ID 07-351-0005
Monthly Total Fees $170
Acceptable Financing Cash, Conventional, VA Loan
Listing Terms Cash, Conventional, VA Loan



