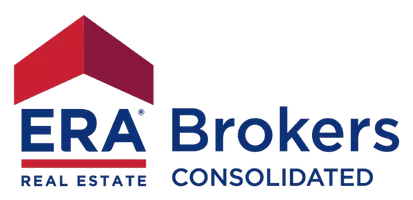1041 E SILVER SHADOWS DR Washington, UT 84780
UPDATED:
Key Details
Property Type Single Family Home
Sub Type Single Family Residence
Listing Status Active
Purchase Type For Sale
Square Footage 2,191 sqft
Price per Sqft $292
Subdivision Silver Falls @ Washington Bench Ph 2A
MLS Listing ID 2073606
Style Rambler/Ranch
Bedrooms 4
Full Baths 3
Construction Status Blt./Standing
HOA Fees $165/qua
HOA Y/N Yes
Abv Grd Liv Area 2,191
Year Built 2007
Annual Tax Amount $2,243
Lot Size 0.290 Acres
Acres 0.29
Lot Dimensions 0.0x0.0x0.0
Property Sub-Type Single Family Residence
Property Description
Location
State UT
County Washington
Area Washington
Zoning Single-Family
Rooms
Basement Slab
Main Level Bedrooms 4
Interior
Interior Features Central Vacuum, Closet: Walk-In, Den/Office, Range: Gas, Range/Oven: Free Stdng., Granite Countertops, Smart Thermostat(s)
Heating Gas: Central
Cooling Central Air
Flooring Carpet, Travertine
Inclusions Dryer, Refrigerator, Washer
Fireplace No
Window Features Blinds
Appliance Dryer, Refrigerator, Washer
Exterior
Exterior Feature Patio: Covered
Garage Spaces 3.0
Utilities Available Natural Gas Connected, Electricity Connected, Sewer Connected, Water Connected
View Y/N No
Roof Type Tile
Present Use Single Family
Topography Curb & Gutter, Fenced: Full, Road: Paved, Sidewalks, Terrain, Flat, Drip Irrigation: Auto-Full
Handicap Access Accessible Entrance, Single Level Living
Porch Covered
Total Parking Spaces 3
Private Pool No
Building
Lot Description Curb & Gutter, Fenced: Full, Road: Paved, Sidewalks, Drip Irrigation: Auto-Full
Faces South
Story 1
Sewer Sewer: Connected
Water Culinary
Structure Type Stone,Stucco
New Construction No
Construction Status Blt./Standing
Schools
Elementary Schools Horizon
Middle Schools Crimson Cliffs Middle
School District Washington
Others
Senior Community No
Tax ID W-SFWB-2A-57
Monthly Total Fees $165
Acceptable Financing Cash, Conventional, VA Loan
Listing Terms Cash, Conventional, VA Loan



