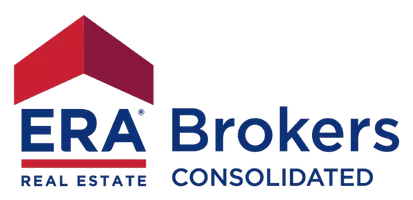1450 N SAGEWOOD RD E #17 Price, UT 84501
UPDATED:
Key Details
Property Type Condo
Sub Type Condominium
Listing Status Active
Purchase Type For Sale
Square Footage 1,566 sqft
Price per Sqft $143
Subdivision Cottonwood Village
MLS Listing ID 2074565
Style Tri/Multi-Level
Bedrooms 4
Full Baths 2
Three Quarter Bath 1
Construction Status Blt./Standing
HOA Fees $100/mo
HOA Y/N Yes
Abv Grd Liv Area 783
Year Built 1981
Annual Tax Amount $915
Lot Size 2,178 Sqft
Acres 0.05
Lot Dimensions 52.0x40.0x0.0
Property Sub-Type Condominium
Property Description
Location
State UT
County Carbon
Area Price; Carbonville
Zoning Single-Family
Rooms
Basement Full
Interior
Interior Features Disposal, Range/Oven: Free Stdng.
Heating Forced Air, Gas: Central, Wood
Cooling Evaporative Cooling
Flooring Carpet, Laminate, Linoleum
Fireplaces Number 1
Inclusions Dishwasher: Portable, Gas Grill/BBQ, Range, Range Hood, Window Coverings
Equipment Window Coverings
Fireplace Yes
Window Features Drapes,Part
Appliance Portable Dishwasher, Gas Grill/BBQ, Range Hood
Laundry Electric Dryer Hookup
Exterior
Exterior Feature Double Pane Windows, Lighting, Sliding Glass Doors, Patio: Open
Utilities Available Natural Gas Connected, Electricity Connected, Sewer Connected, Sewer: Public, Water Connected
Amenities Available RV Parking, Maintenance, Pet Rules, Snow Removal, Trash
View Y/N Yes
View Mountain(s)
Roof Type Asphalt,Pitched
Present Use Residential
Topography Corner Lot, Curb & Gutter, Fenced: Full, Sidewalks, Sprinkler: Auto-Full, Terrain, Flat, View: Mountain
Porch Patio: Open
Private Pool No
Building
Lot Description Corner Lot, Curb & Gutter, Fenced: Full, Sidewalks, Sprinkler: Auto-Full, View: Mountain
Faces East
Story 4
Sewer Sewer: Connected, Sewer: Public
Water Culinary
Structure Type Frame,Other
New Construction No
Construction Status Blt./Standing
Schools
Elementary Schools Castle Heights
Middle Schools Mont Harmon
High Schools Carbon
School District Carbon
Others
HOA Fee Include Maintenance Grounds,Trash
Senior Community No
Tax ID 01-1809-0006
Monthly Total Fees $100
Acceptable Financing Cash, Conventional, FHA, VA Loan, USDA Rural Development
Listing Terms Cash, Conventional, FHA, VA Loan, USDA Rural Development



