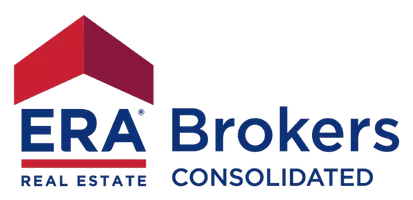1040 S HILL FARMS DR Layton, UT 84041
OPEN HOUSE
Sat Apr 05, 10:00am - 2:00pm
UPDATED:
Key Details
Property Type Single Family Home
Sub Type Single Family Residence
Listing Status Active
Purchase Type For Sale
Square Footage 3,912 sqft
Price per Sqft $200
Subdivision Hill Farms
MLS Listing ID 2074948
Style Stories: 2
Bedrooms 4
Full Baths 2
Half Baths 1
Construction Status Blt./Standing
HOA Fees $125/mo
HOA Y/N Yes
Abv Grd Liv Area 2,584
Year Built 2023
Annual Tax Amount $3,574
Lot Size 4,791 Sqft
Acres 0.11
Lot Dimensions 0.0x0.0x0.0
Property Sub-Type Single Family Residence
Property Description
Location
State UT
County Davis
Area Kaysville; Fruit Heights; Layton
Zoning Single-Family
Rooms
Basement Full
Interior
Interior Features Bath: Sep. Tub/Shower, Closet: Walk-In, Den/Office, Disposal, Great Room, Range/Oven: Free Stdng., Vaulted Ceilings, Video Door Bell(s)
Heating Gas: Central
Cooling Central Air
Flooring Carpet
Inclusions Dryer, Microwave, Range, Refrigerator, Washer, Window Coverings
Equipment Window Coverings
Fireplace No
Window Features Shades
Appliance Dryer, Microwave, Refrigerator, Washer
Laundry Electric Dryer Hookup
Exterior
Exterior Feature Porch: Open, Patio: Open
Garage Spaces 2.0
Utilities Available Natural Gas Connected, Electricity Connected, Sewer Connected, Sewer: Public, Water Connected
Amenities Available Barbecue, Playground, Snow Removal
View Y/N Yes
View Mountain(s)
Roof Type Composition
Present Use Single Family
Topography Fenced: Part, Sprinkler: Auto-Full, View: Mountain
Porch Porch: Open, Patio: Open
Total Parking Spaces 2
Private Pool No
Building
Lot Description Fenced: Part, Sprinkler: Auto-Full, View: Mountain
Faces East
Story 3
Sewer Sewer: Connected, Sewer: Public
Water Culinary
Solar Panels Owned
Structure Type Composition,Frame
New Construction No
Construction Status Blt./Standing
Schools
Elementary Schools Heritage
Middle Schools Shoreline Jr High
High Schools Davis
School District Davis
Others
Senior Community No
Tax ID 11-894-0717
Monthly Total Fees $125
Acceptable Financing Cash, Conventional, FHA, VA Loan
Listing Terms Cash, Conventional, FHA, VA Loan
Solar Panels Ownership Owned



