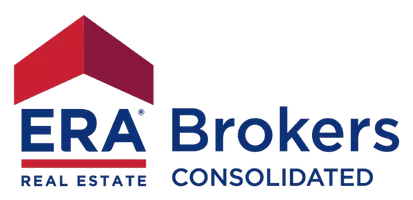504 W LONG DRIVE CT Alpine, UT 84004
UPDATED:
Key Details
Property Type Single Family Home
Sub Type Single Family Residence
Listing Status Under Contract
Purchase Type For Sale
Square Footage 7,555 sqft
Price per Sqft $357
Subdivision Long Drive Amd
MLS Listing ID 2078188
Style Stories: 2
Bedrooms 6
Full Baths 3
Half Baths 1
Three Quarter Bath 2
Construction Status Blt./Standing
HOA Y/N No
Abv Grd Liv Area 4,895
Year Built 2004
Annual Tax Amount $7,138
Lot Size 0.730 Acres
Acres 0.73
Lot Dimensions 0.0x0.0x0.0
Property Sub-Type Single Family Residence
Property Description
Location
State UT
County Utah
Area Alpine
Zoning Single-Family
Rooms
Basement Daylight, Full, Walk-Out Access
Interior
Interior Features Alarm: Fire, Alarm: Security, Basement Apartment, Central Vacuum, Great Room, Laundry Chute, Vaulted Ceilings, Theater Room, Video Camera(s), Smart Thermostat(s)
Heating Forced Air, Gas: Central
Cooling Central Air
Flooring Carpet, Hardwood, Tile
Fireplaces Number 2
Inclusions Alarm System, Basketball Standard, Microwave, Range, Refrigerator, Swing Set, Water Softener: Own, Window Coverings, Video Door Bell(s), Video Camera(s)
Equipment Alarm System, Basketball Standard, Swing Set, Window Coverings
Fireplace Yes
Window Features Drapes,Full,Shades
Appliance Microwave, Refrigerator, Water Softener Owned
Laundry Electric Dryer Hookup
Exterior
Exterior Feature Balcony, Basement Entrance, Entry (Foyer), Lighting, Patio: Covered, Porch: Open, Walkout, Patio: Open
Garage Spaces 3.0
Pool Fiberglass, Heated, Electronic Cover
Utilities Available Natural Gas Connected, Electricity Connected, Sewer Connected, Water Connected
View Y/N Yes
View Mountain(s)
Roof Type Asphalt,Pitched
Present Use Single Family
Topography Cul-de-Sac, Fenced: Full, Road: Paved, Secluded Yard, Sidewalks, Sprinkler: Auto-Full, Terrain, Flat, View: Mountain, Drip Irrigation: Auto-Full, Private
Porch Covered, Porch: Open, Patio: Open
Total Parking Spaces 11
Private Pool Yes
Building
Lot Description Cul-De-Sac, Fenced: Full, Road: Paved, Secluded, Sidewalks, Sprinkler: Auto-Full, View: Mountain, Drip Irrigation: Auto-Full, Private
Faces West
Story 3
Sewer Sewer: Connected
Water Culinary, Irrigation: Pressure
Finished Basement 100
Structure Type Brick,Stone,Cement Siding
New Construction No
Construction Status Blt./Standing
Schools
Elementary Schools Westfield
Middle Schools Timberline
High Schools Lone Peak
School District Alpine
Others
Senior Community No
Tax ID 45-381-0006
Acceptable Financing Cash, Conventional, FHA, VA Loan
Listing Terms Cash, Conventional, FHA, VA Loan



